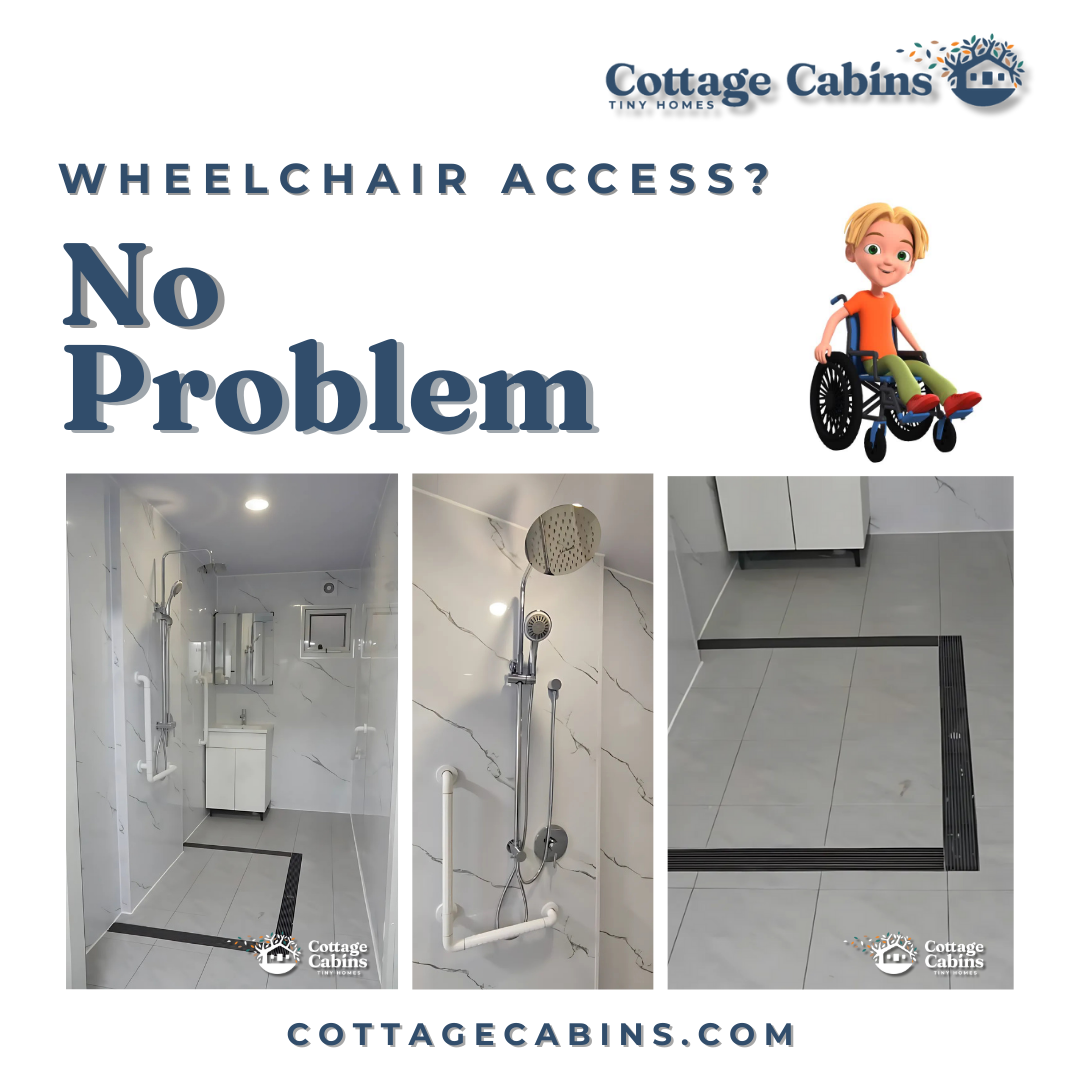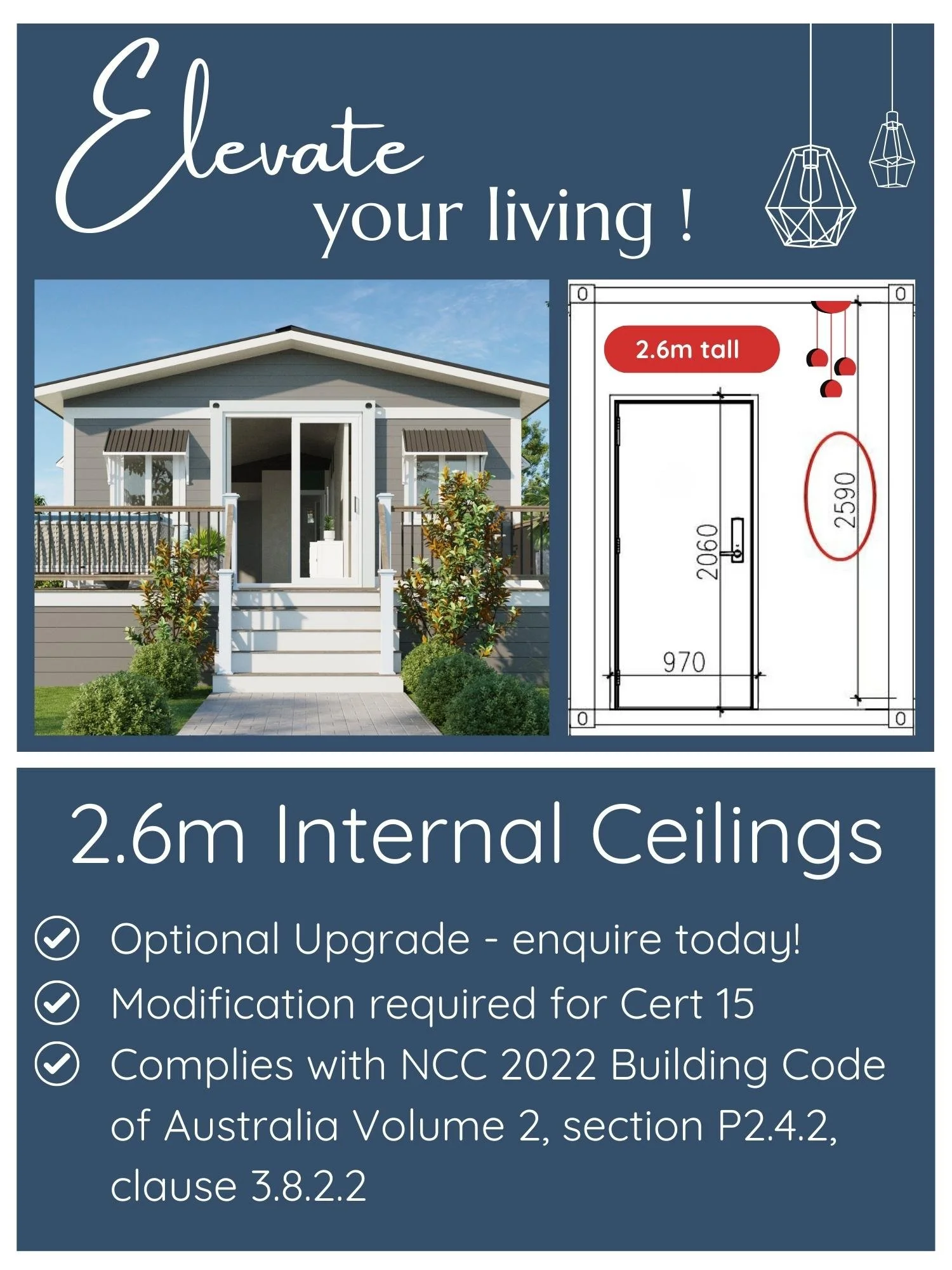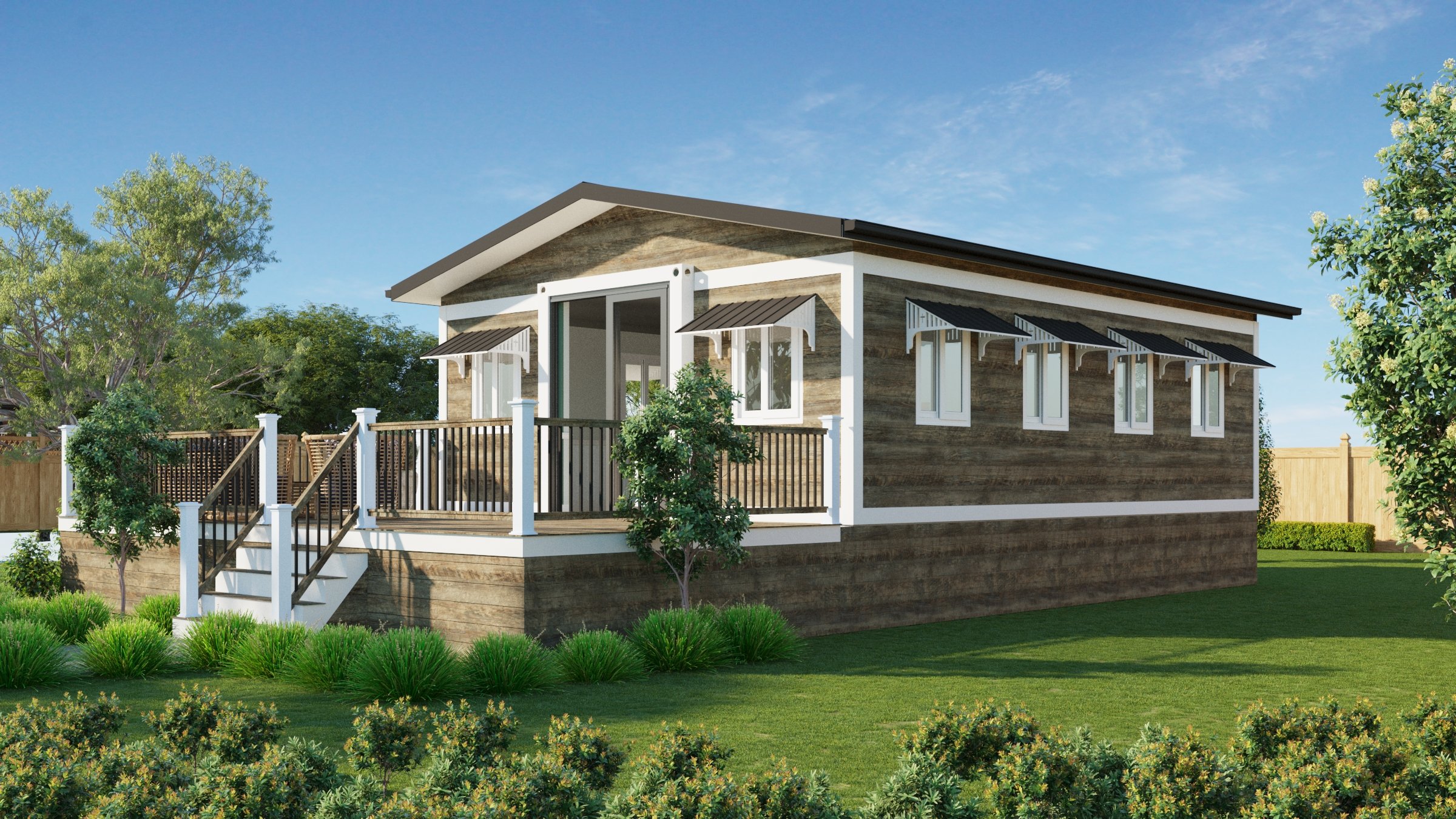
The Retreat
room to grow, with the best of both worlds.
The Retreat
The 1 to 2 bedroom Retreat is the perfect home for those looking for a Cottage under 60sqm, and can be designed with a 2.4m or 2.6m ceiling option.
The Retreat is designed to suit:
• Young Families
• Weekender
• Pensioners
• Singles
• Couples
Choice of your front door!! Yep! FREE., including Hamptons and French Farmhouse
SPC Timber Flooring
Down Lights
Large walk in shower, and
Acrylic decorative panels to bathroom
Includes:
*Excludes:
Decks, skirting, window hoods, delivery, footings & assembly
-
9000(L) x 6420(w) with 2.4m or 2.6 internal ceilings
57.8 sqm external
Relocatable, Class 1a or Class 10a height compliant
Cottage Cabins Install & Assembly crews available.
Cottage Cabins Electricians available for quote for connections
Additional Structural Reinforcing undertaken on site with RHC Bearers to remove any “wobble” from stump builds
Thermal cladding
Pitched roof with insultation panels
Aluminium window & door frames
Timber SPC Flooring (we hate vinyl !) as standard with glass wool fibre floor insultation
Hamptons & French doors as standard
USA style, casement & large picture frame windows available
Genuine AU Double glazed windows
Eco Bamboo Fibre internal wall coverings available
Cottage-Core VJ, Wainscoting, and window hoods available by Cottage Cabins Carpentry Team.
Kitchen with wall cabinetry.
20mm kitchen bench top
Wrap around family kitchen and pull-out pantry addons
Bathroom with large walk in Watermark shower , toilet, fixtures and fittings
Ceramic Tiles to Bathroom Floors
Touch Sensor Smart Vanity Mirrors available
Hamptons and French style vanities available
PVC cornice & skirting, with timber upgrades
SAA Electrical wiring completed with all installation & components to Australian Standards
Internal Plumbing completed, with all installation & components (Watermark) to Australian Standards
Decking, Driveways and USA Hamptons Post Letterbox’s also available
-
Multiple layouts available including custom with our Specialist Cottage Design Team
Deck design & installation services
Hamptons and English Cottage-Core front door, internal doors and windows options
Window hoods, mouldings and trim with Cottage Cabins Carpentry Team
Cottage Cabins Installation, Assembly & electrical connection services
Timber SPC Flooring customisation
Many colours & textures in our Thermal Cladding range
Trailers (ADR) with VIN manufactured in house if required
(We prefer stumps, which stronger, better wind ratings so safer, and are also much more affordable while still maintaining relocatable status if required)
-
Design Themes:
English, American Farmhouse, Outback Australiana, USA Hamptons, Gingerbread, Beach Shack
Cottage sized furniture & furnishings
Cottage Specialist Interior Design & Colour services
External and Internal house mouldings and trims by Cottage Cabins in house North American Carpenters
Get A Quote

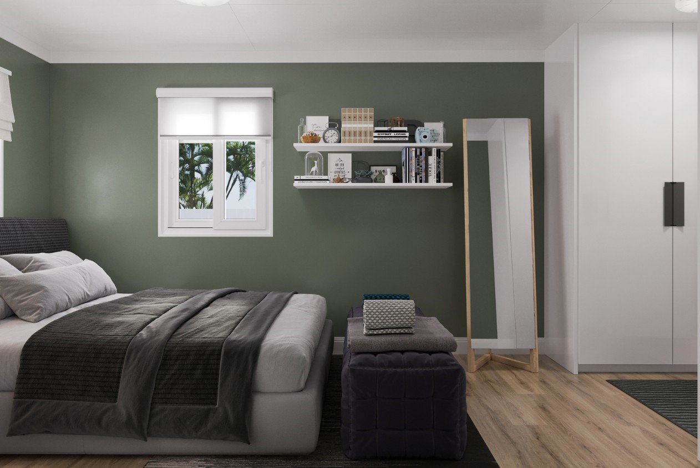
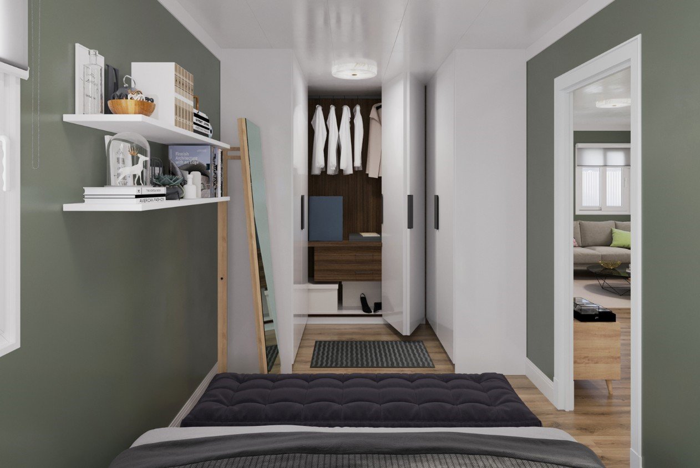
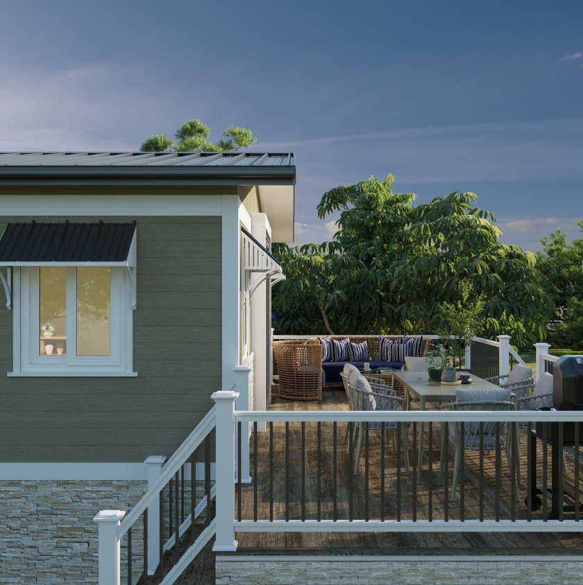
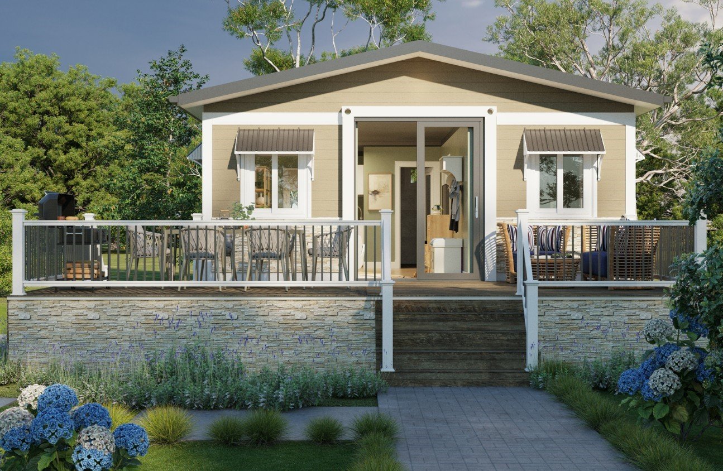

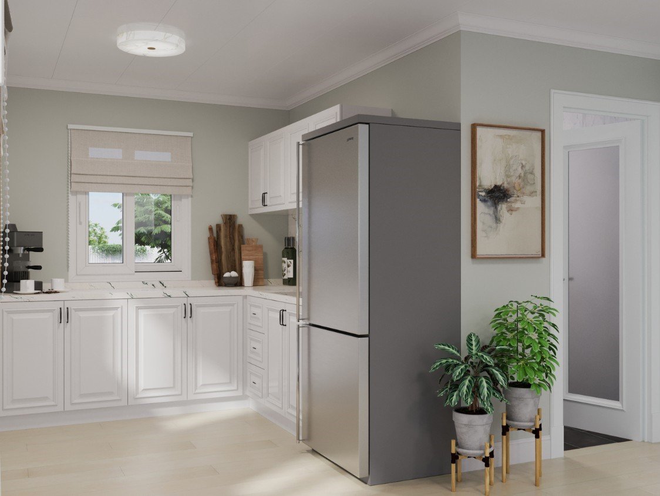


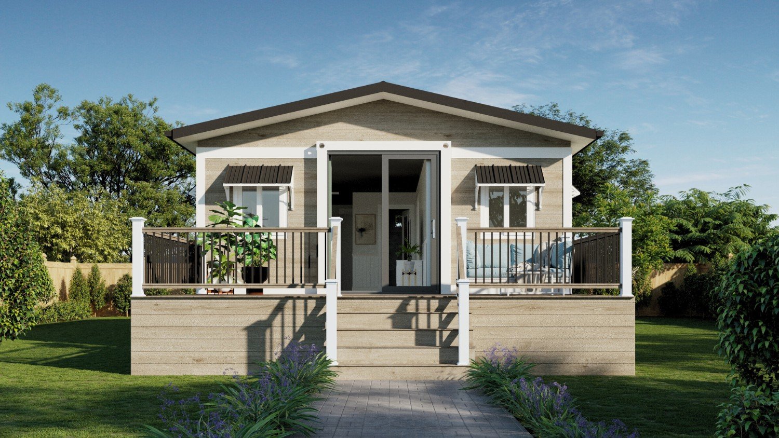
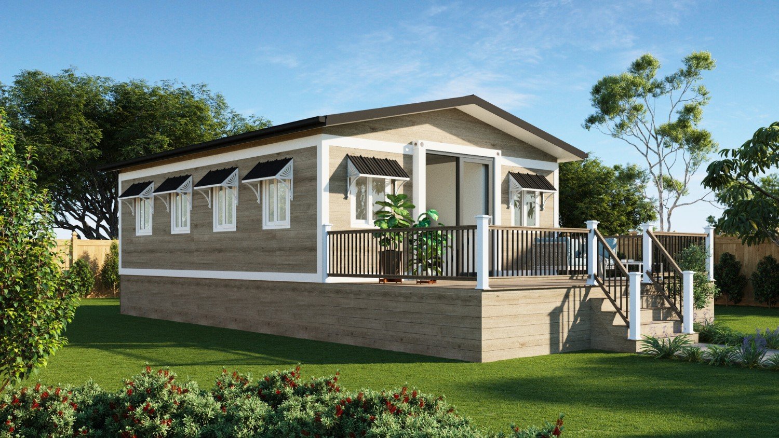
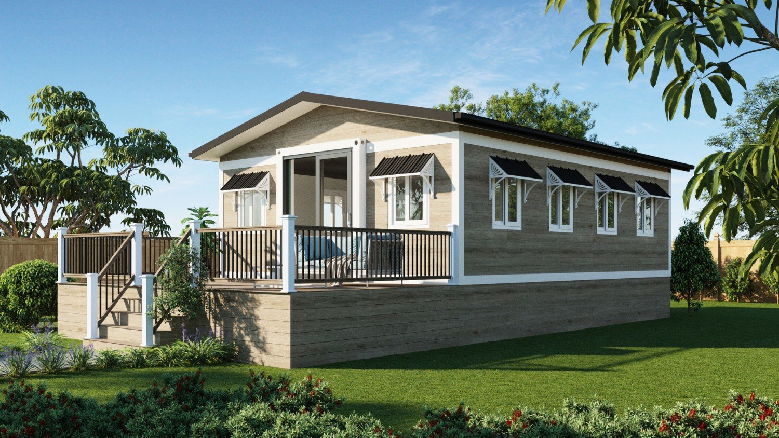







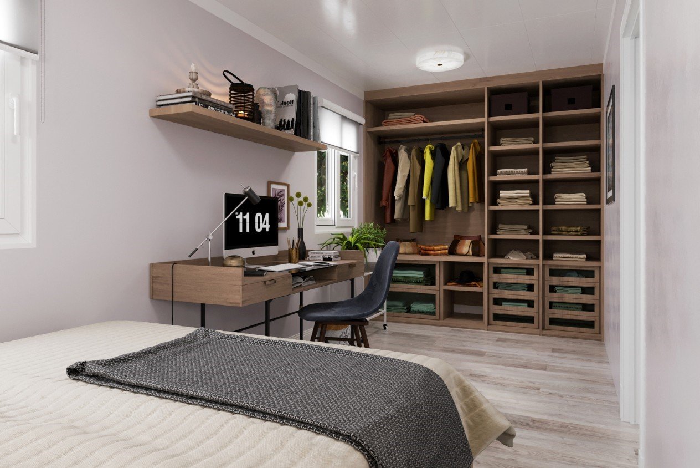




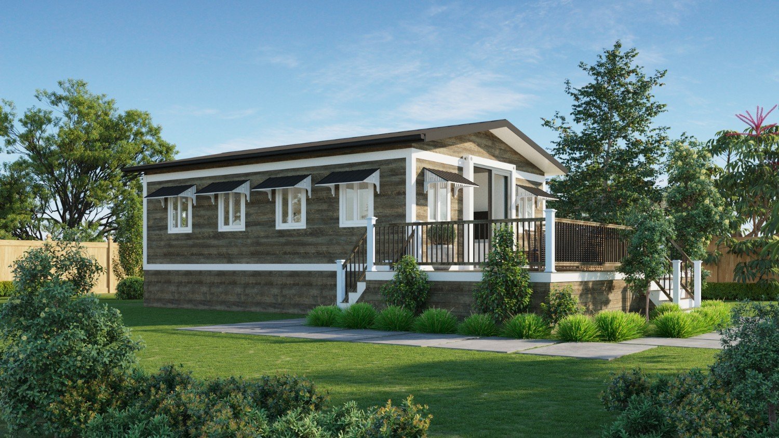
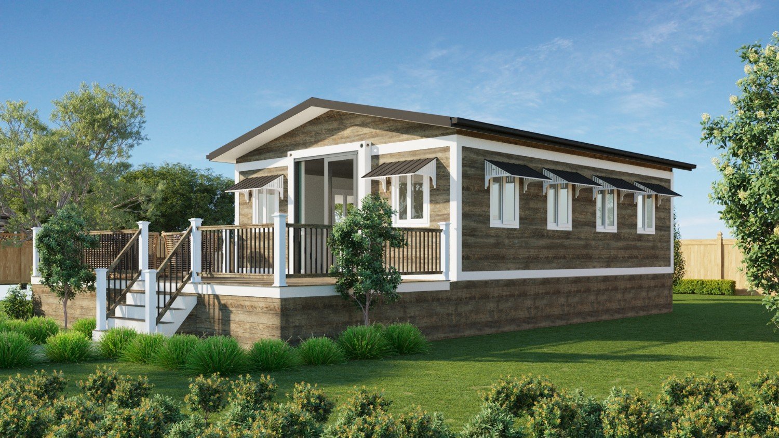





tiny homes brisbane / container homes brisbane / granny flat brisbane / tiny homes for sale / tiny house for sale / affordable tiny homes / tiny homes for sale near me / small houses for sale / small homes for sale / tiny houses for sale near me / small houses for sale near me / Display Tiny House / Display container house / Cottage Cabins / Video / Container home showcase / Installation / Assembly / Install tiny home / install container home / assembly container home / assemble tiny house







